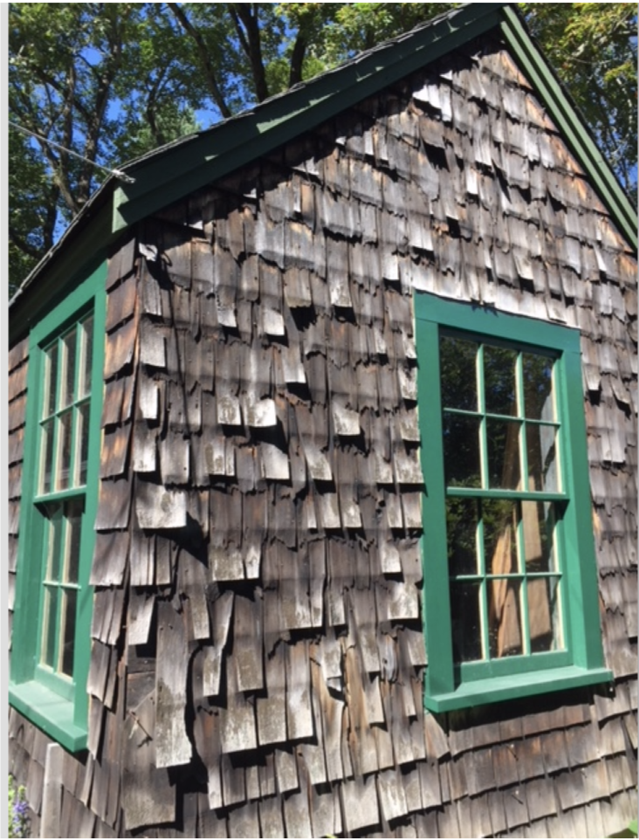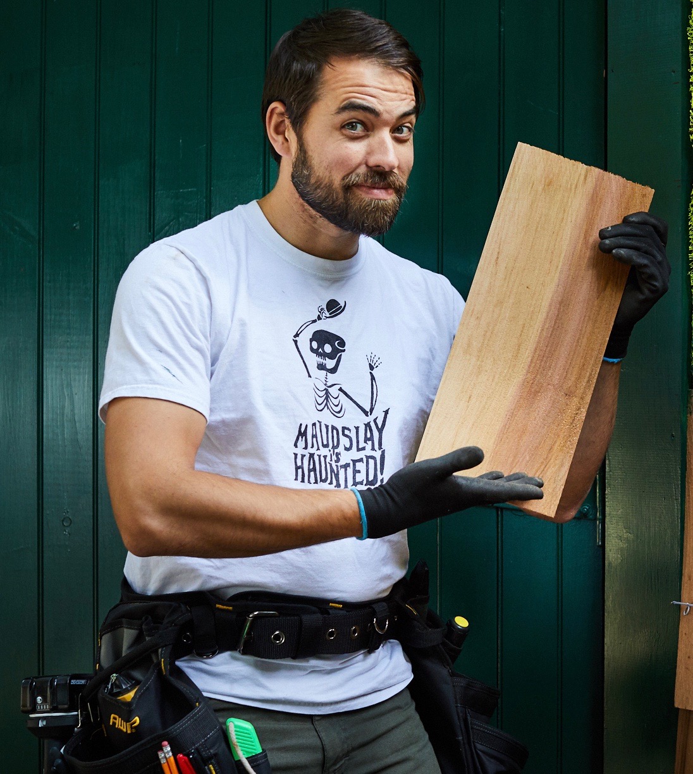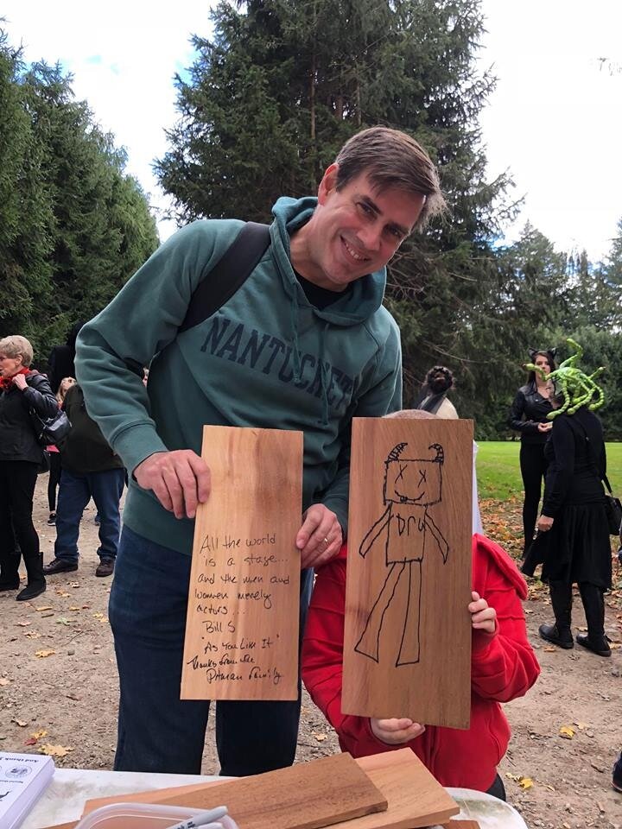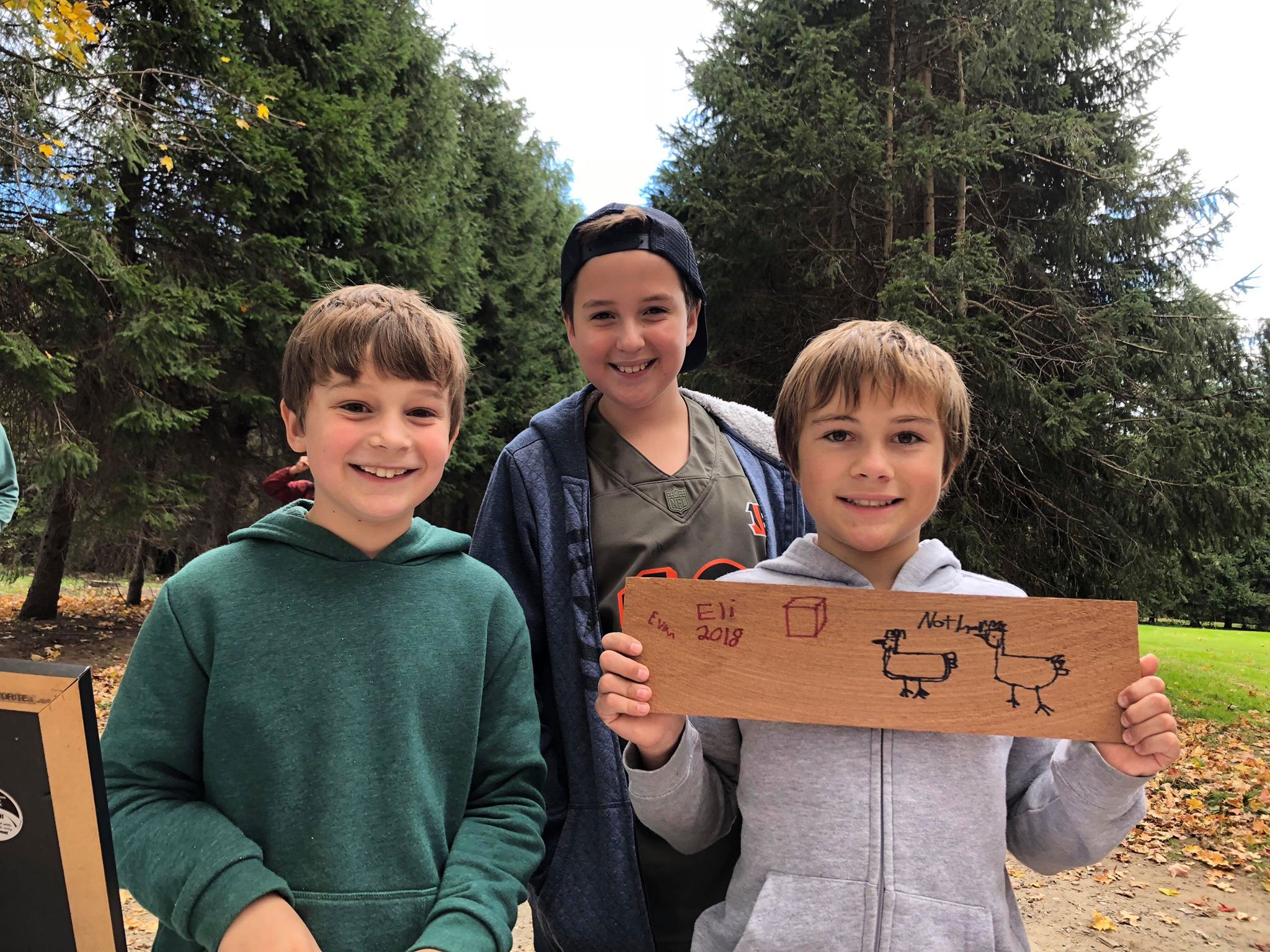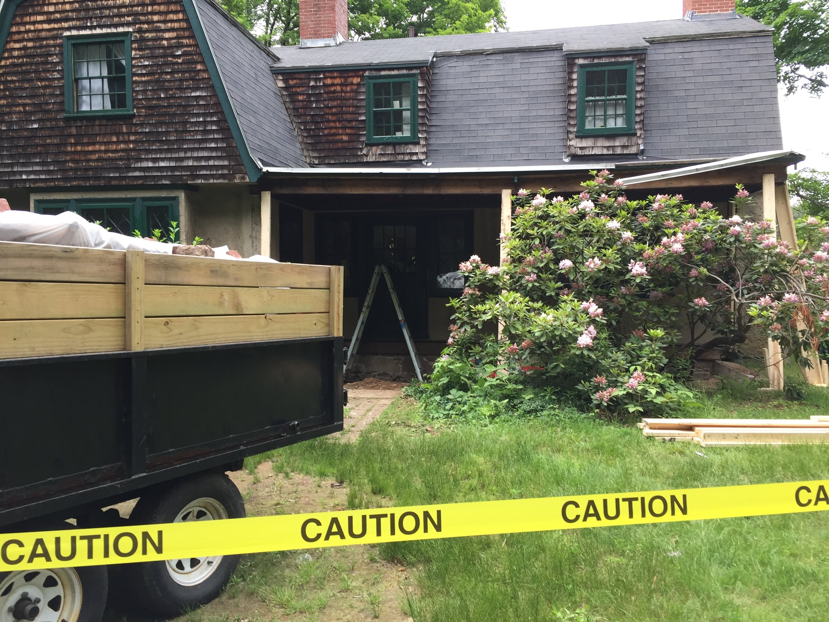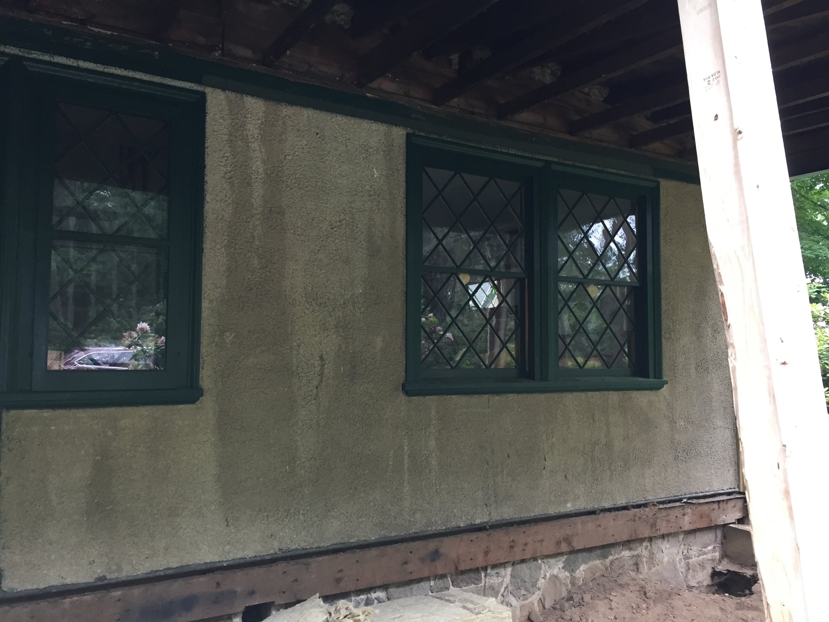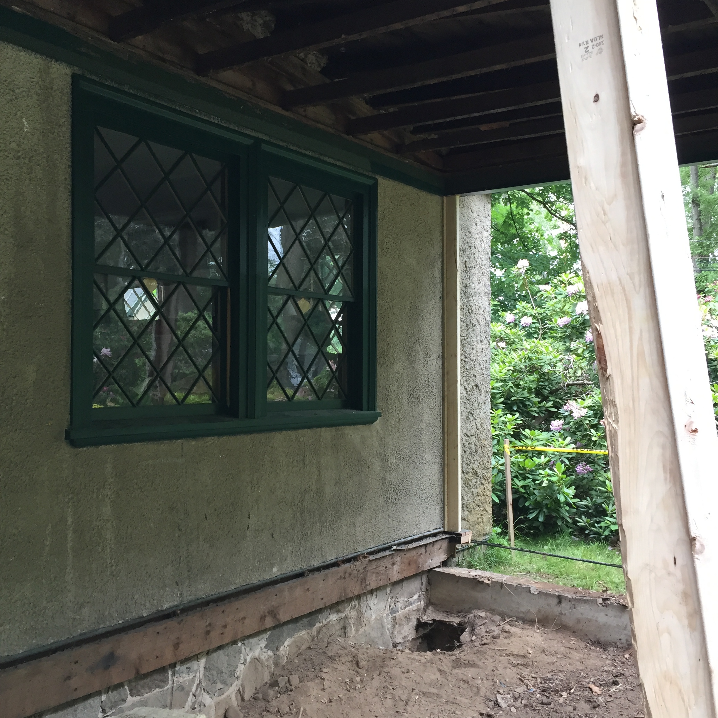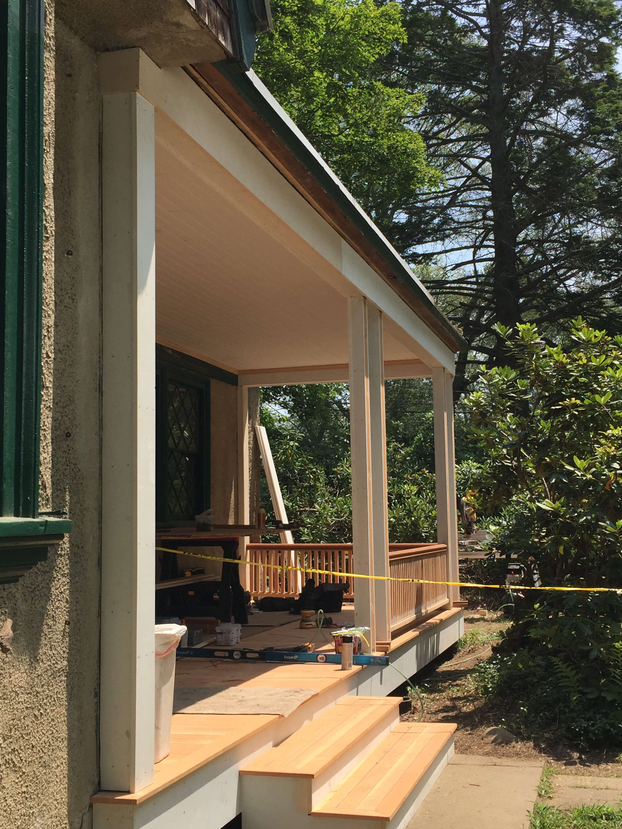
HOME SWEET HOME
CURATORS OF THE HISTORIC GATEKEEPER'S HOUSE AT MAUDSLAY STATE PARK
From our origins as a children’s theater to the dynamic, multi-faceted organization you see today, Theater in the Open continually evolves to meet the community’s needs. In 2017, Theater in the Open was named the curator for the Gatekeeper's House by the Massachusetts Department of Conservation and Recreation, giving Theater in the Open the ability to restore this historic building that has been our headquarters since 1987. As Historic Curators of the property, Theater in the Open is committed to making lasting, historically conscious improvements to the Gatekeeper's House, preserving it for generations to come.
The Gatekeeper's House, originally known as the Forester's House, was constructed in 1903 at the southeast corner of the Maudsleigh Estate and served as a welcoming location and landmark to its visitors. The house was designed by William Gibbons Rantoul of the Boston firm, Jacques & Rantoul and is a classic example of American Shingle style. Rantoul’s distinctive use of Shingle style can be seen throughout the remaining buildings and was once a dominant feature of the estate. We are honored to be Curators of this beautiful property and proud to ensure that it is used and enjoyed by our community.
The future of the Gatehouse
Summer 2019: restoration of the “shed”
What was referred to as the “shed” when the Gatekeeper’s House was built is an attached mudroom and passageway that provides access to the charming rear garden of the house. Structurally, it is completely integrated with the house. Visually, it is an important design element of this turn-of-the-century property with a connected, sloping roofline and beautiful arched doorways that mirror the gabled ends of the house. When Theater in the Open became Curators of the property, this was one of our high priority projects because the shed had a cracked foundation, outer walls that had rotted, and the ceiling joists were sagging and no longer properly supporting the main roof.
We engaged the services of BLB Custom Builders and they rebuilt the ceiling joists, removed and rebuilt the walls that could not be repaired, restored the window, removed damaged sections of foundation while retaining original segments that were sound, replaced the sill and meticulously restored the stucco on the exterior walls. TITO then replaced the cedar shake on the north side wall, replaced the trim and cleared the pathway between the shed and the newly restored garage.
fall 2018-Spring 2019: A new roof & exterior CEDAR SHINGLES on the garage
A key project as part of the Gatekeeper's House refurbishment was replacing the roof and exterior shingles on the garage. One of the theater’s main storage spaces, years of weather saw the garage fall into disrepair. Volunteers from AmeriCorp Massachusetts worked alongside Teddy and our facilities manager, Red Hammer Builders, to help reside the garage and re-shingle the roof. This project began in the fall of 2018, was completed in the spring of 2019, and was funded in part by a grant from the Essex National Heritage Commission (essexheritage.org). We are grateful for their support and for the support of individuals who helped us to purchase new cedar shingles.
SUMMER 2018: ENTRANCE Porch REMODELING
Our first goal as Historic Curators of the Gatekeeper's House was tearing down the dilapidated porch and replacing it with a new porch, designed by Vesta Architecture and constructed by BLB Custom Builders. We have had plans in place for this project for several years, and as Curators, now had the authority to make this project happen. Over a period of six weeks at the beginning of summer, 2018 the porch was dismantled and replaced with a new and historically accurate entrance to the house. Below are images of the progress, which was completed in September, 2018.




